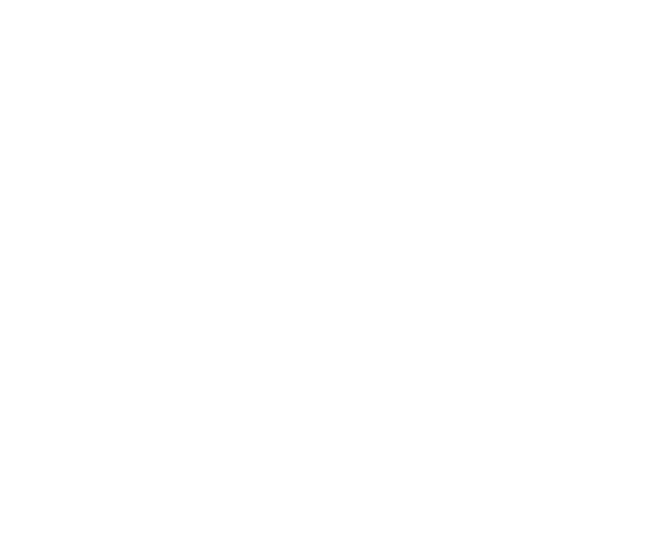Open House
- SUN. MAY 05 2024 @ 2:00PM - 4:00PM (EST)

About 4326 Amethyst Rd
Luxury, location and loaded with elevated finishes! Welcome to your mountain top home in The Pass at Black Creek. With spectacular views and sophisticated style, this home is a show-stopper. Decked out in a warm color palette, the custom cabinetry offers loads of style and storage. The chef's kitchen boasts a stainless steel Kitchenaid appliance package including gas cooktop and microwave drawer. The hidden pantry is both fun and functional. Quartz counter tops adorn all the cabinetry throughout the home. The great room includes beams on the ceiling, a gas fireplace, built in bookshelves and sliding doors to the screened porch. The screened porch offers a wood burning fireplace with a gas starter and a stone hearth for sitting by the fire. Each of the four bathrooms feature custom tile, and the primary bathroom includes a heated tile floor. The dining room offers enough space for a large table and is punctuated with a lovely accent wall. The upstairs bonus room is huge, and it offers endless possibilities for use and function. Each bedroom closet features custom shelving. The generously sized, two car garage leads into the mudroom/locker area. The large yard is outfitted with a programmable irrigation system. Three heating and cooling units keep the home comfortable year round. Black Creek offers miles of hiking trails, a dog park and a sports complex. Membership to Black Creek Club is optional. Enjoy the beauty of mountain top living with close proximity to downtown Chattanooga!
Features of 4326 Amethyst Rd
| MLS® # | 1388315 |
|---|---|
| Price | $1,275,000 |
| Bedrooms | 4 |
| Bathrooms | 4.00 |
| Full Baths | 4 |
| Square Footage | 3,308 |
| Acres | 0.27 |
| Year Built | 2024 |
| Type | Residential |
| Sub-Type | Residential |
| Style | 2 Story, Site Built |
| Status | Active |
Community Information
| Address | 4326 Amethyst Rd |
|---|---|
| Subdivision | Black Creek Chattanooga |
| City | Chattanooga |
| County | Hamilton |
| State | TN |
| Zip Code | 37419 |
Amenities
| Amenities | Homowner Assoc Fee - Mandatory, Sidewalks, Clubhouse, Community Ponds, Golf Community, Platted Subdivision, Playground |
|---|---|
| Utilities | Garage Door Opener, Smoke Detector |
| Features | Central Air, Central Heat, Curbside Recycling |
| # of Garages | 2 |
| Garages | 2 Car Garage |
| Is Waterfront | No |
| Has Pool | No |
Interior
| Interior | Ceiling - 9 Ft or More, Island Work/Center, Laundry Room, Pantry, Plum/Stubbed Basement, Walk-in Closet, Washer & Dryer Hookup, Granite Counter Tops |
|---|---|
| Appliances | Dishwasher, Disposal, Microwave, Double Oven, Gas Range - Drop In, Water Heater - Tankless |
| Heating | Two or More Units, Gas, Dual Fuel |
| Cooling | 2 or More Units, Central, Electric |
| Fireplace | Yes |
| # of Fireplaces | 2 |
| Fireplaces | Gas Logs, In Great Room, Wood Burning, Outside |
| Has Basement | Yes |
| Basement | Crawl Space, Unfinished |
Exterior
| Exterior | All Brick, Cement Fiber Siding |
|---|---|
| Exterior Features | Porch, Porch Covered, Porch Screened, Lawn Sprinklers, Patio/Deck Covered |
| Lot Description | Gradual Sloping, Scenic View, Wooded |
| Windows | Clad |
| Roof | Asphalt, Shingle |
| Foundation | Block |
School Information
| Elementary | Lookout Valley Elementary |
|---|---|
| Middle | Lookout Valley Middle |
| High | Lookout Valley High |
Additional Information
| Foreclosure | No |
|---|---|
| Short Sale | No |
| HOA Fees | 140 |
| HOA Fees Freq. | Monthly |
| Has Openhouse | Yes |
Listing Details
| Office | Scout Realtor Group, LLC |
|---|
